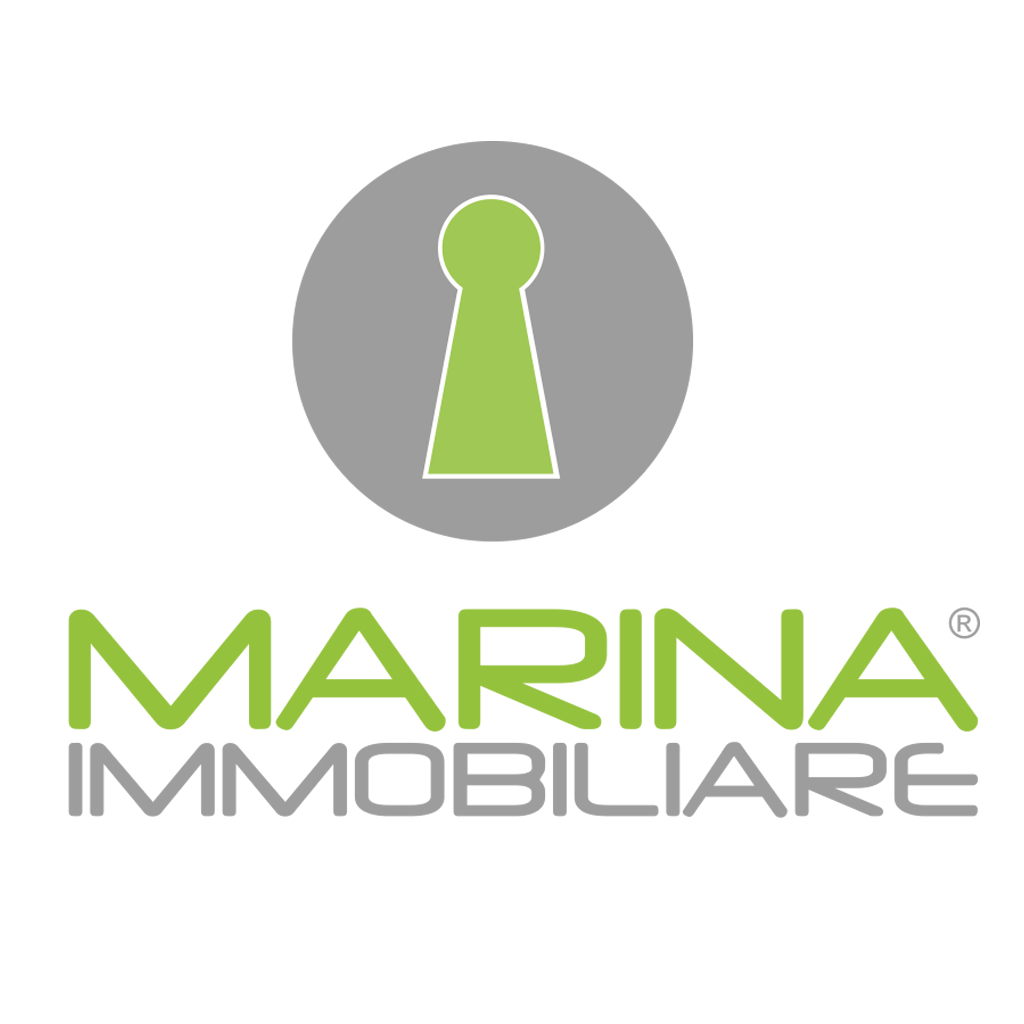Ref: Ville Cerasella
RAGUSA
RAGUSA - area Contrade di Marina di Ragusa
Marina di Ragusa / Contrada Cerasella - Luxury Villas with Pool and Large Outdoor Spaces. Are you looking for an exclusive residence that combines elegance, comfort and sustainability? These two luxury villas offer large, well-designed spaces equipped with modern technologies, ideal for a life dedicated to well-being and respect for the environment. The villas are composed as follows: Ground Floor: Welcoming and bright open space of 60 square meters, with a modern kitchen that integrates perfectly with the living room. The large windows allow natural light to enter and offer a view of the outdoor spaces. A bathroom and a practical laundry area complete the floor, designed for maximum comfort. First Floor: Two large double bedrooms with direct access to the terrace. Perfect for moments of relaxation, these rooms are equipped with high-quality finishes and guarantee maximum comfort. The terrace, with its 80 square meters, is an ideal place to relax or enjoy the surrounding view. Penthouse: The Penthouse offers an exclusive double bedroom with private bathroom. An ideal retreat for moments of tranquility and privacy, perfect as a master suite or multifunctional space. Additional Features: - Photovoltaic system for efficient energy management and reduced environmental impact. - Underground 20,000-liter cistern for collecting and recycling rainwater, ensuring sustainable use of water resources and significant savings. - Energy Class: A, for a low-energy and environmentally friendly home Villa Data: - Land Villa A: 483 sqm - Land Villa B: 433 sqm - Private Pool: 4 m x 8 m, perfect for moments of relaxation and leisure in total privacy. Internal Surface Area: - Ground Floor: 73 m2 - First Floor: 40 m2 - Penthouse: 31 m2 Outdoor Spaces: - Outdoor Space Ground Floor Villa A: 216 m2, ideal for manicured gardens, barbecues and relaxation areas. - Outdoor Space Ground Floor Villa B: 173 m2, with ample possibilities for organizing outdoor spaces. - First Floor Terrace (for both villas): 80 m2, a large space with panoramic views, perfect for relaxing or receiving guests. - Roof Veranda (for both villas): 50 m2, a versatile space to create a lounge under the stars or an outdoor fitness area. Parking: - Villa A: 155 m2, with ample space for multiple vehicles. - Villa B: 140 m2, comfortable and spacious. These villas embody the idea of modern and sustainable luxury. With bright interior spaces, large outdoor areas and cutting-edge technologies, they offer a perfect living solution for those seeking elegance and innovation. Contact us for a private visit and discover your new home!
Consistenze
| Description | Surface | Sup. comm. |
|---|---|---|
| Immobile - floor ground | 73 Sq. mt. | 73 CSqm |
| Immobile - 1st floor | 40 Sq. mt. | 40 CSqm |
| Immobile - 2nd floor | 31 Sq. mt. | 31 CSqm |
| Giardino/Resede | 483 Sq. mt. | 48 CSqm |
| Giardino/Resede | 433 Sq. mt. | 43 CSqm |
| Total | 235 CSqm |
































